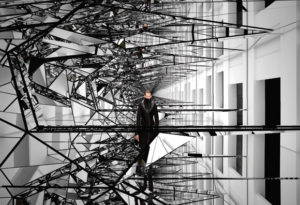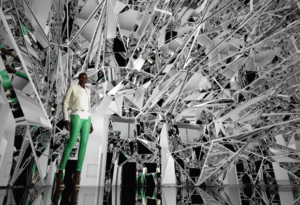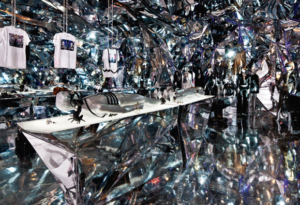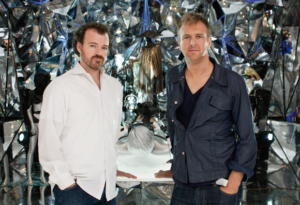Even after the era of postmodernism his buildings and interiors seem too bold in combining forms and decorative details. They cross borders. They try to ask questions about what is good contemporary architectural language. Gage/Clemenceau Architects does not suffer from prejudices in their desire to give a concept of contemporary architecture.
And if anyone really is shocked, Mark Foster Gage replies: “I think we are beyond styles in architecture – at least as a discussion. The best architecture is the result of talent and virtuosity, independent of other contextual or abstract ideas such as style or signification. Architecture matters because of what it is, not what it refers to. And so I think the debates of style have largely passed. Now, again, in this era of innovation, we judge works of architecture not by their particular styles but by their ability to capture the best qualities that we and our time have to offer. That is what we attempt to do at my office, Gage/Clemenceau Architects, and what I try to teach my students at the school of architecture at Yale.”
Many of the works of the architect combine mix of associations with the world of fashion, design, new media. He says: „Media has transformed architecture into a global phenomenon – it has made architecture incredibly important as a new form of urban fashion, and has placed it in a position to generate significant amounts of money as a destination for tourism. This is a fairly recent invention – the building as a celebrity. Although the economy is bad worldwide now, leaving little funding for icons, Architecture will certainly retain a more public face than it has in the past.”
Mark Foster Gage is at the forefront of a new generation of architects working on combining design practice with the use of today’s most advanced technologies. His work ranges from masterplanning and building designs, to products and, most recently, an outfit for Lady Gaga. Gage’s designs have been exhibited internationally at venues including the Museum of Modern Art in New York City, the Museum of the Art Institute of Chicago, and the Deutsches Architektur Zentrum in Berlin. His firm, Gage/Clemenceau Architects was selected as one of the architecture firms to represent the United States in the 2010 Beijing International Biennale. He has won numerous awards including being named an “Avant Guardian” of architecture, by Surface Magazine in 2010, and was nominated as one of thirteen designers, internationally, for the inaugural Ordos Prize in Architecture – a select group that Rem Koolhaas referred to as “the next generation of great architects.”
In addition to his work as a designer, Gage also serves as Assistant Dean at the Yale University School of Architecture. His academic focus is on the relationship between the output of emerging technologies and contemporary ideas about beauty.
Gage recently completed two new books, the first with Greg Lynn, entitled Composites, Software and Surfaces: Towards a High Performance Architecture, and a second with the title Aesthetic Theory: Essential Texts for Architecture and Design.
During July, August and September last year, Gage/Clemenceau Architects was collaborating on the design and production of a temporary installation with Nicola Formichetti – Fashion Director for Lady Gaga, Creative Director for Mugler as well as fashion stylist to Uniqlo, MAC and V Magazine. This collaboration is intended to produce an installation that experimentally fuses ideas from both fashion and architecture into a new type of physical environment, accessible to the general public, for a two week period coinciding with the Fashion Week in New York City in September 2011.
Typically, fashion environments are defined by a rather restrained minimalism that focuses the attention only on the clothing – for the obvious reason of only selling clothes. In this collaboration, Gage rewrote this equation and produced a new genre of experimental space that not only showcased, but magnified the impact of the fashion designs into a new form of immersive environment that fused the very genetics of architecture and fashion. Such fusions of artistic disciplines have historic roots in the 19th century German term Gesamtkunstwerk, which describes mixings of the more traditional arts of music, sculpture, painting etc. The designers are updating this ambition with new materials, new technologies, and new visual effects that are only now becoming available, and combine them with what is perhaps the most popular and increasingly important of the contemporary arts today – fashion. With shows such as the recent Alexander McQueen exhibition “Savage Beauty” at the venerable Metropolitan Museum of Art in New York City, the associations between high art and fashion have never been stronger.
The installation is comprised of hundreds of robotically cut, mirrored facets, mounted to lightweight composite structural backing. Each facet is attached to its neighbors using a system of precisely bent aluminum clips. In this work fashion is no longer an object that sits within a minimal architectural box. Instead, clothing became an active participant in a new type of environment that combined the spatial and optical aspects of architectural design with the temporary, ephemeral and fluidly beautiful forms found only in the worlds of high fashion. The installation “Valentine to Times Square” had a great public response. It’s a public art project in the form of a giant shimmering and pulsing heart, located in the newly renovated Duffy Square in the center of Times Square. The sculpture was created as a high-technology response to the specific conditions of the environment.
“In the design we aligned our interests in some aesthetic theories of the Romantic period with a wide range of 21st century technologies, producing a sculpture that is at once recognizable and dare we say, beautiful, but also one that holds a deeper reservoir of ponderous meaning the deeper you go”.
The sculpture is formed from a combination of robotically carved translucent pink panels, all covered in a shimmering veil of laser-cut and patterned stainless steel. The eternally changing colored LED lights shift from hues of pink, purple and magenta, matching the visual frequency of the translucent plates and creating the effect of a luminescent glow. Reported by the New York Times as “what may be Times Square’s answer to the Rockefeller Christmas Tree”.
The project L.E.S. Residential Building is a building designed to be convenient, but no less important it is to be noticed. It contrasts with the typical New York architecture. On the one hand there is contrast in the volumes. Like a Dutch house, the building is narrow and elongated. On the other hand, the massive decorative facade becomes a unique feature among the orderliness of a classic street.
Recent projects from Gage / Clemenceau Architects, such as the competition entry for the Estonian Academy of Art, have actively researched the digital tools used in distant design disciplines in an attempt to move beyond normally unchallenged design boundaries within the architectural profession. The facades, apertures, and large courtyard manifold openings of this project are designed using the software package Alias Studio, which is typically used for automotive design. Instead of relying on platonic geometries which typically guide architectural design decisions, the facade of the Academy is entirely, and tautly, wrapped in what the automotive industry refers to as “Class-A” surfaces. Surfaces which produce the maximum aesthetic effect with a minimum of mathematical description.
For another one of his projects, the architect says: “The Taiwan Centers for Disease Control Complex is a project of pivotal importance as we move into a new century of connection and exchange. While the mixing of world cultures has brought new insight into our common humanities, it has also enabled the spread of unwanted diseases and infections throughout the distant regions of the world”.
A state of the art facility for managing, studying, and combating disease is Taiwan’s greatest protection against this threat. It must not only function as an instrument of science, but must be secure, foster scientific interaction and become an icon for the confidence of people in the face of persistent global fear of potential epidemics.
The design situates five individual buildings in the site dedicating over half of it to landscape and green space. The atomization of the program allows for each building to face two or more gardens as well as provide natural ventilation at each level of every building. Each building is an independently functioning entity, with individual entrances on the ground floor. A series of elevated ramps and bridges connect all of the independent buildings at the third floor level – allowing workers to physically move between departments without the need to access the more public lower levels.
The office building of the CDC complex is a twelve story block, visually supported on a raised plinth that provides for increased security against protest, attack and unforeseen natural disasters. From the plinth spring a series of slightly folding, contoured plates constructed of curtain wall glass combined with both stainless steel and ceramic panels. Through reflection, refraction, and transparency, the office building, while iconically bold, visually mediates between the ground and the sky, placing the building in a harmonious relationship with the surrounding environment.






